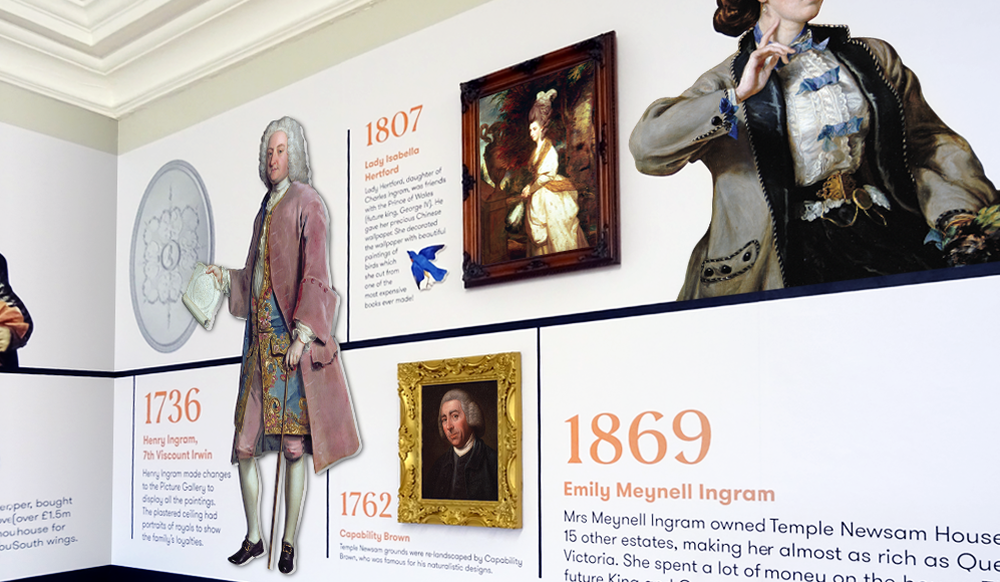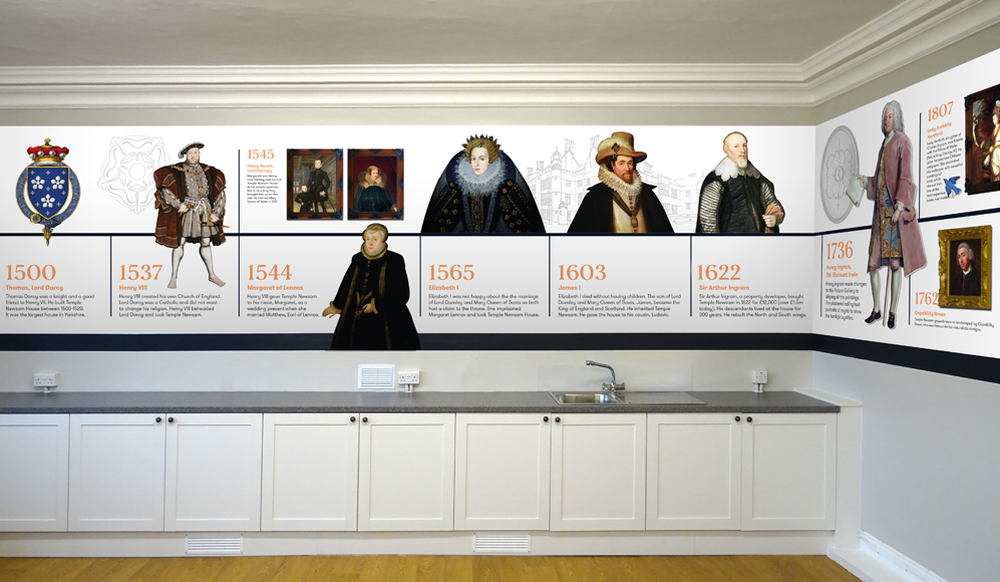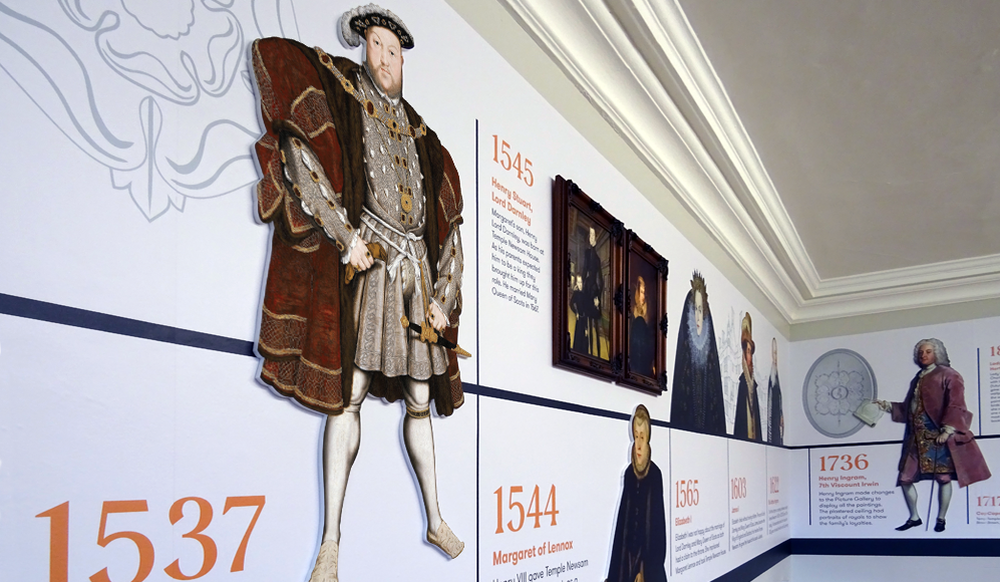Historical Timeline Wall Graphic
Client: Leeds Museums and Galleries / Temple Newsam House
Temple Newsam, is a magnificent Grade I listed Tudor-Jacobean mansion set in 1500 acres of parkland, woodland and farmland, landscaped by ‘Capability’ Brown. It is one of the finest historic houses in the region and has a rich history of links to royalty.
It is one of Leeds Museums & Galleries sites, and has an international reputation for scholarship and research, unusual in a local authority museum service.
It is one of Leeds Museums & Galleries sites, and has an international reputation for scholarship and research, unusual in a local authority museum service.
The project was to redevelop the Education Room which is often the workshop and tour groups first impression of the house. In its current state, the room did not reflect the houses rich history or heritage, which impacted on the whole artistic and cultural visitor experience. The aim was to transform the room into a welcoming, engaging, stimulating and informative space that promotes conversation, curiosity and creativity for school, community, visitor and family groups.
Inchpunch Design was tasked to create a timeline display that would bring to life over 500 years of history, through the stories of the people who lived and worked there.
Measuring 1.5 metres high and over 10 metres long, the timeline graphic spanned the entire length of the room, flowing seamlessly across two walls. We didn't want the graphic to be completely flat so we printed several of the key historic figures onto 10mm thick foamex, cut them to shape and over mounted these to the front of the timeline. Several framed portrait paintings were also integrated into the timeline, giving the timeline an authentic visual connection to the rest of the house.
Once complete, the space felt like an exciting place to learn and a very different experience to the school classroom. It is also still usable as a professional meeting space for a variety of adult community groups.
Inchpunch Design was tasked to create a timeline display that would bring to life over 500 years of history, through the stories of the people who lived and worked there.
Measuring 1.5 metres high and over 10 metres long, the timeline graphic spanned the entire length of the room, flowing seamlessly across two walls. We didn't want the graphic to be completely flat so we printed several of the key historic figures onto 10mm thick foamex, cut them to shape and over mounted these to the front of the timeline. Several framed portrait paintings were also integrated into the timeline, giving the timeline an authentic visual connection to the rest of the house.
Once complete, the space felt like an exciting place to learn and a very different experience to the school classroom. It is also still usable as a professional meeting space for a variety of adult community groups.



